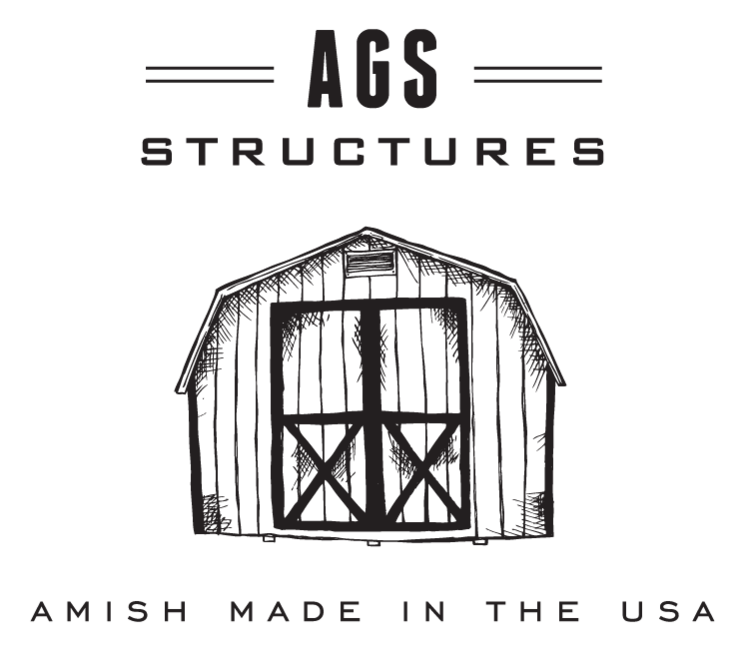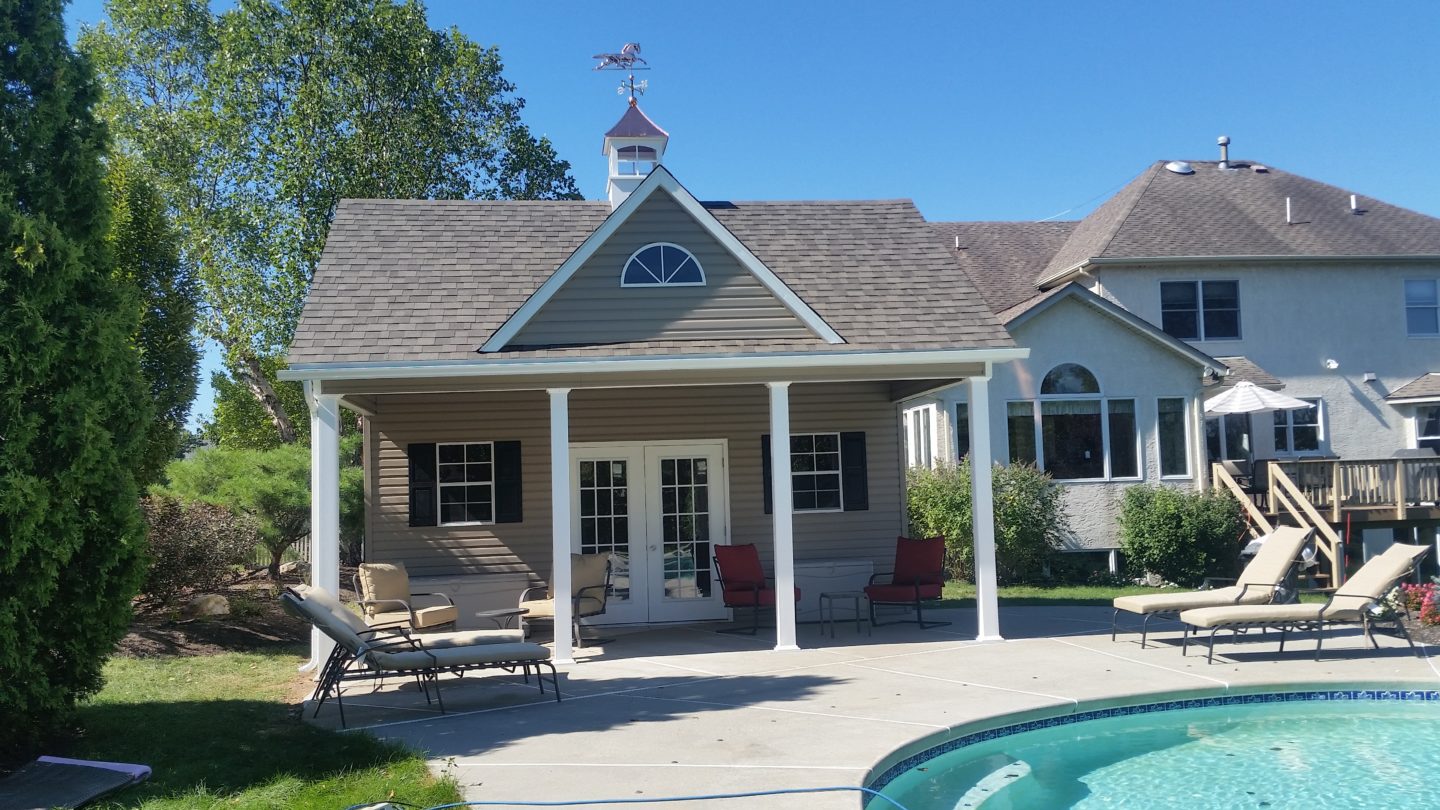Royal Retreat
AGS Structures is introducing our latest prefab pool house model. The Royal Retreat prefab pool house takes pool relaxation to a whole new level. Similar to smaller like the Poolside Oasis, the extended roof overhang gives you a few different options, whether it is relaxing in the shade, hanging out with your friends, or simply having a place to grill for the family barbecue.






