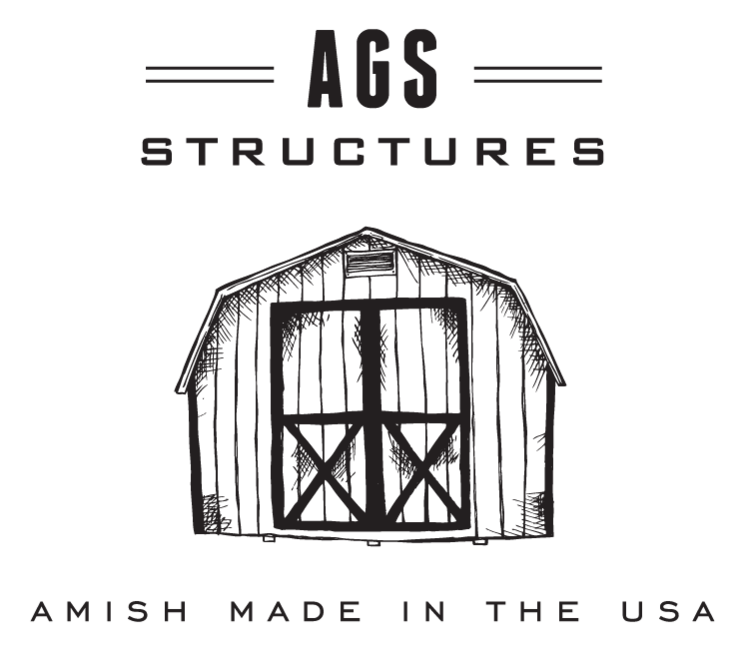QUAKER
Our Quaker outdoor wood sheds add attractive and practical storage space to any yard or garden! Quaker storage sheds are perfect for tools, lawn care supplies, sporting equipment and more. Comes standard with 2 windows. Add optional flower boxes and shutters to our custom garden sheds for even more appeal!






