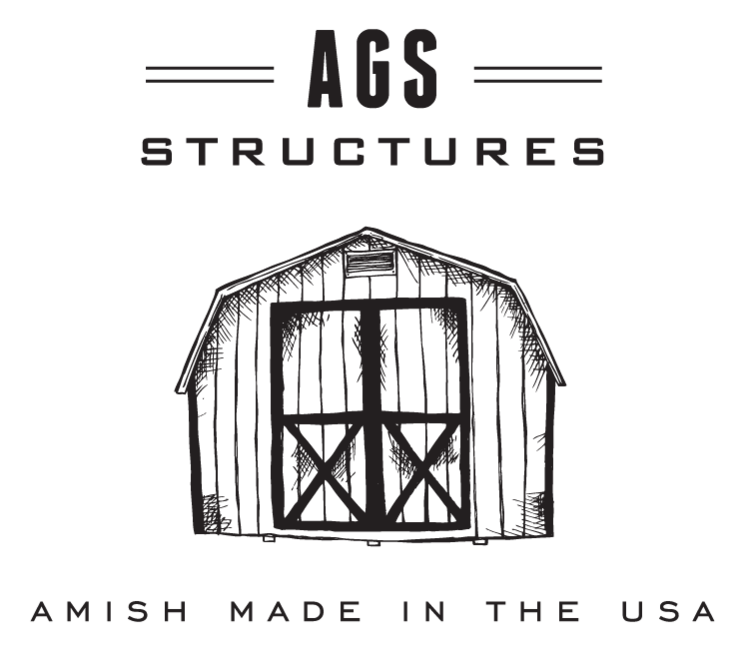Garden A-Frame Garage
Like our other prefab single car garages for sale, the one car garage comes with one overhead garage door, reinforced flooring, 2 – windows with shutters, and a single man door on the side, but with two added garden gable vents. We also offer other options with our prefab single car garage designs, such as flower boxes, workbench, shelves, loft, or a ramp!






