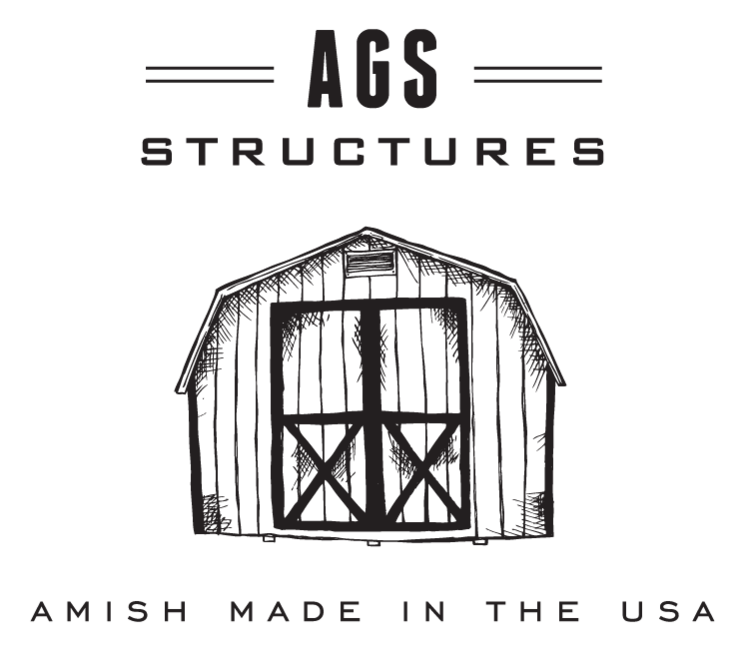2-Story Wide Gambrel
2-STORY GAMBREL GARAGE FEATURES
FIRST FLOOR
10 – 4 X 4 Pressure Treated Foundations Skids
2 X 4 Floorjoists 8″ OC with 3/4″ T&G SmartFinish Wood Flooring
ORPT 6 X 6 Perimeter with Steel Corner Reinforcements
When ordered with NO FLOOR
2 X 4 Wall Studs 16″ OC
½” LP Smartside Siding
OR
(Optional) Cedar Creek Vinyl with ½ Wood Sheating
10′ Side Walls
4 – 2 X 8 Center Header over 14′ Opening
36″ House Door with Arched Glass
2 – Insulated 9 X 7 Steel Garage Doors
2 – Insulated 8 X 7 Steel Garage Doors (20 Wide, Garage Model)
4 – 24″ X 36″ Windows w/Shutters
Stairway to 2nd Floor w/ Rail
SECOND FLOOR
2 X 6 Floor Joists 16″ OC
5/8″ SmartFinish Wood Flooring
2 X 6 Rafters 24″ OC
7/12 Roof Pitch
8″ Overhang on Gables
Painted MiraTec trim on eaves and soffits (On Wood Buildings)
4 – 24″ X 36″ Windows w/Shutters
15 Lb Tar Paper
30-year Architectural Shingles
2-STORY GAMBREL GARAGE EXAMPLES






