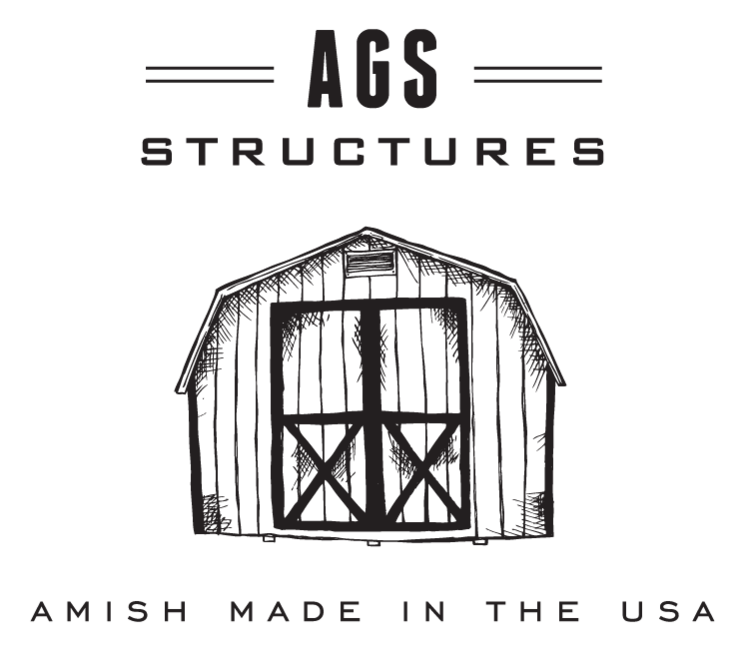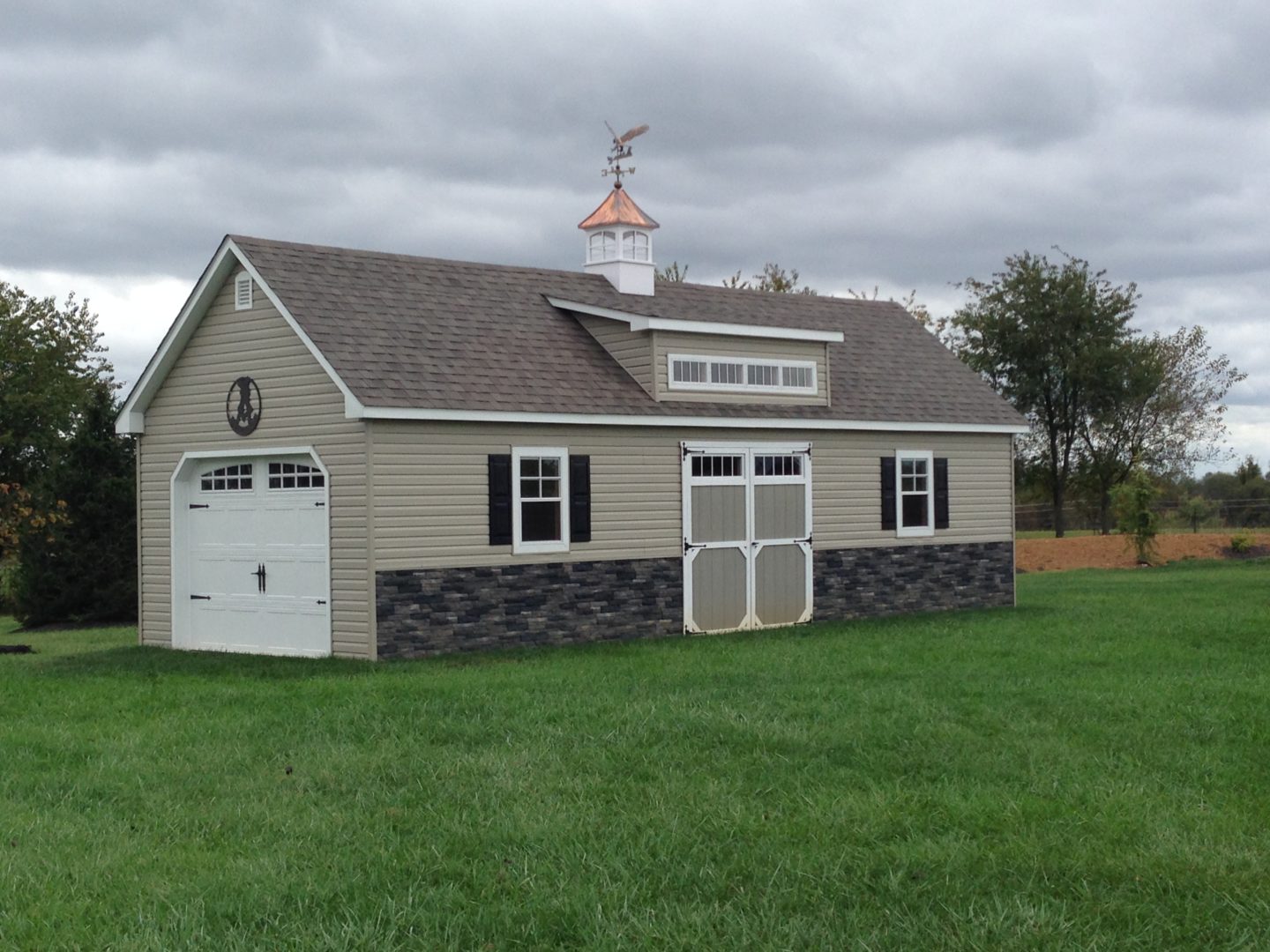Elite A-Frame
ELITE A-FRAME GARAGE FEATURES
4 x 4 Pressure Treated Skids form the foundation
Floor joists are standard 2 x 4’s 8″ on center
3/4″ T&G SmartFinish Wood Flooring
Walls are Standard with 2 x 4s 16″ OC
8′ High Walls
½” LP Smartside Siding Finishes the Exterior OR
Optional (Cedar Creek Vinyl Siding w/ ½” Wood Sheating) OR
Optional (Hardi-Plank Lap Siding)
1-9 x 7 Solid Steel Garage Door w/ Aluminum Diamond Plate Guard
(Note: 8 x 7 Garage Door in 10′ Wide Buildings)
36″ Single Door with Aluminum Floorguard
Transom Windows above Garage Door
Includes 2- 24 x 36″ Windows w/Screens
Trim around Windows
2- Pair Shutters
Rafters are constructed of 2 x 6s 24″ OC
3 ½” x 7 ½” LVL Ridge Beam
10- Pitch Roof
Hurricane Ties securing Rafters to Wall
7″ Gable Overhang
Arch Gable Vents
4′ Loft on Gable of Building
Roof consists of ½” sheeting
Tar Paper
30 year Architectural Shingles
ELITE A-FRAME GARAGE EXAMPLES






